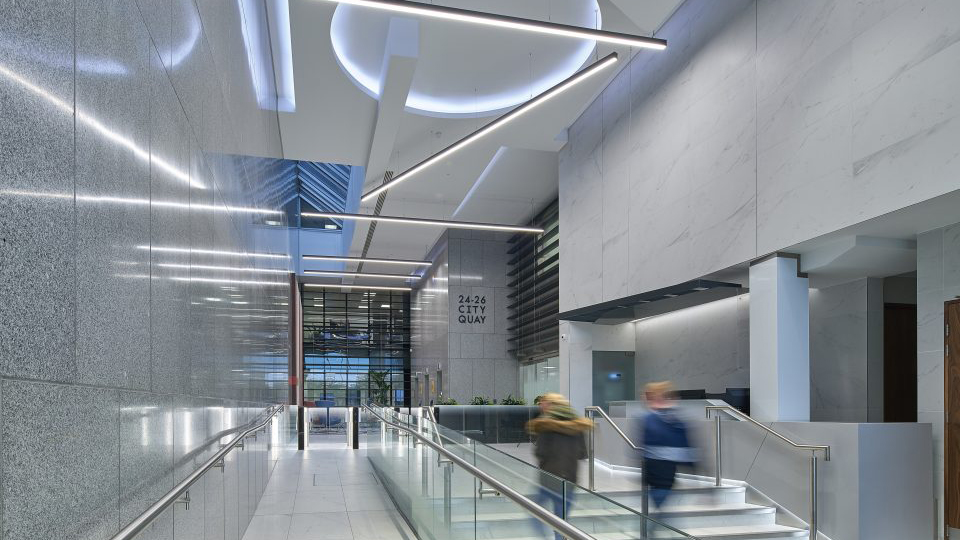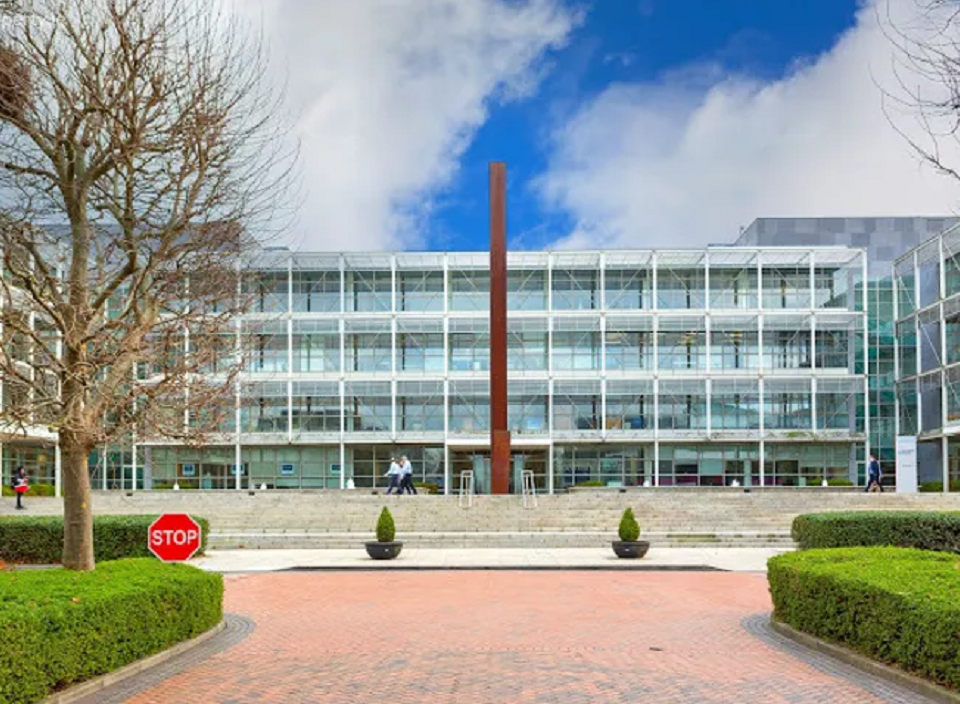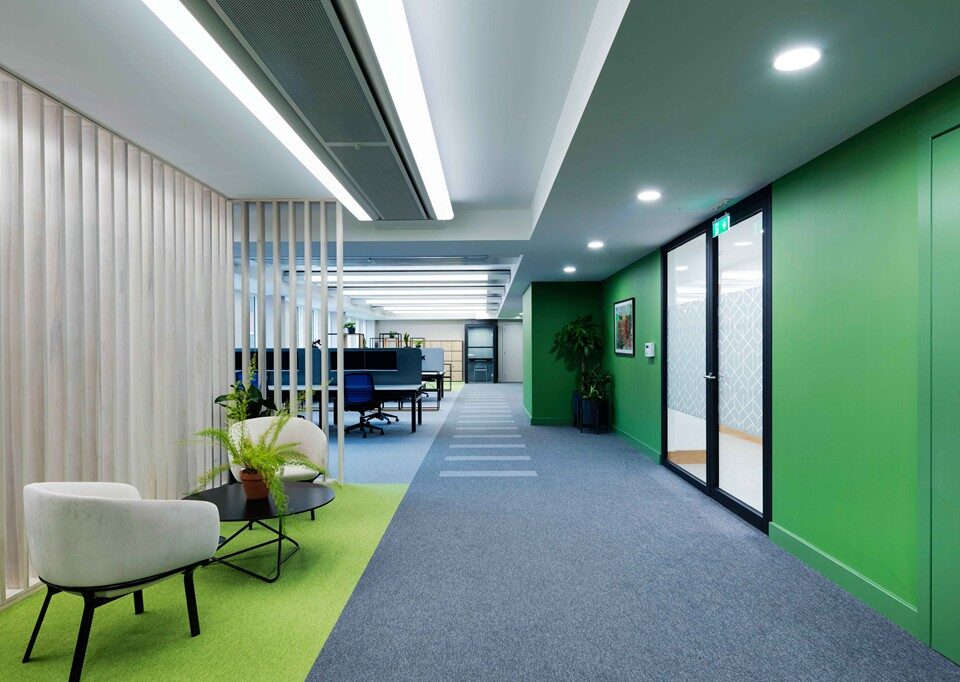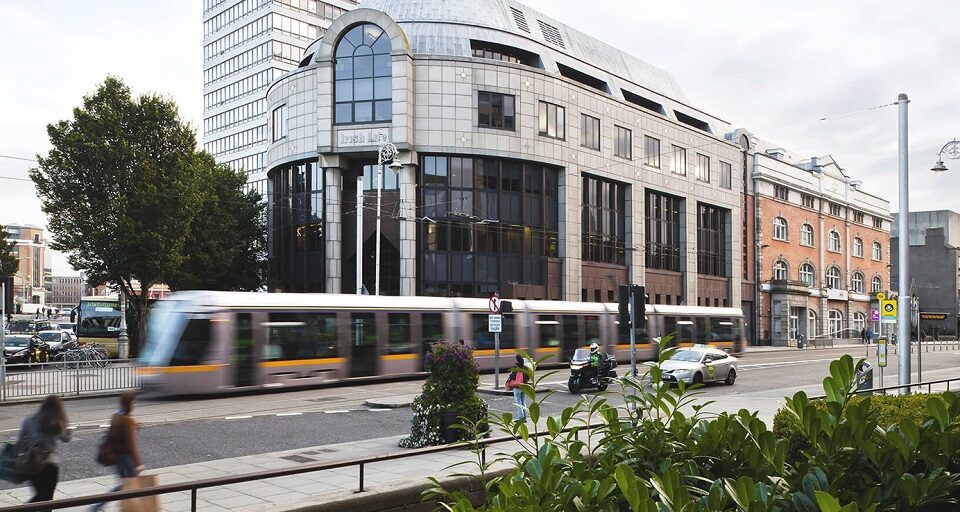Sector: Commercial
Project: City Quays
Location: 24/26 City Quay, Dublin Docklands, Dublin
Client: Irish Life
Ashview Consultants were involved in the preconstruction and construction stage Health & Safety of the development. The proposed development will consist of extensions above the rear (south part) of the existing office development at 4th floor and 5th floor level, resulting in an overall floorspace increase of c. 898 sq m; and increase in building height from 5 storeys to 6 storeys above ground at the rear (resulting in an overall building height of c.23.5m – plus rooftop plant). The proposal comprises: an additional c.42 sq m of office space at 4th floor level and new façade / elevational treatment including structurally-bonded double glazing with anodised aluminium brise soleil; c.856 sq m of office space at 5th floor level, and associated terrace space (at the southern elevation). An open-air screened plant area (c.295 sq m) is proposed on the roof of the 5th floor, screened by reflective polycarbonate panels (2.65 metres high) and an existing stairwell extended upwards to access this area for plant maintenance purposes. All works were completed in a busy Dublin City area, including the coordination of all associated temporary works.






