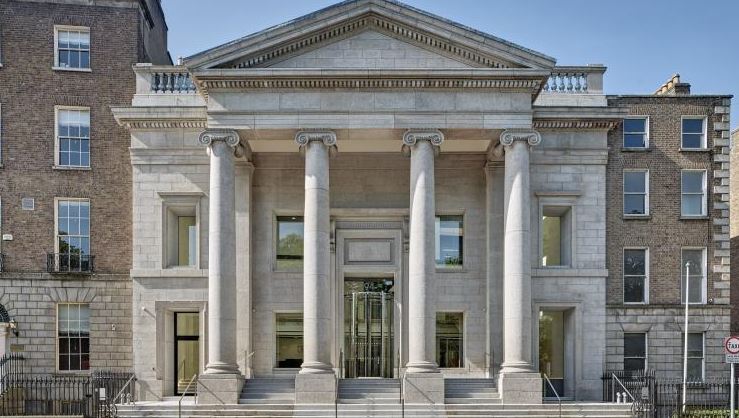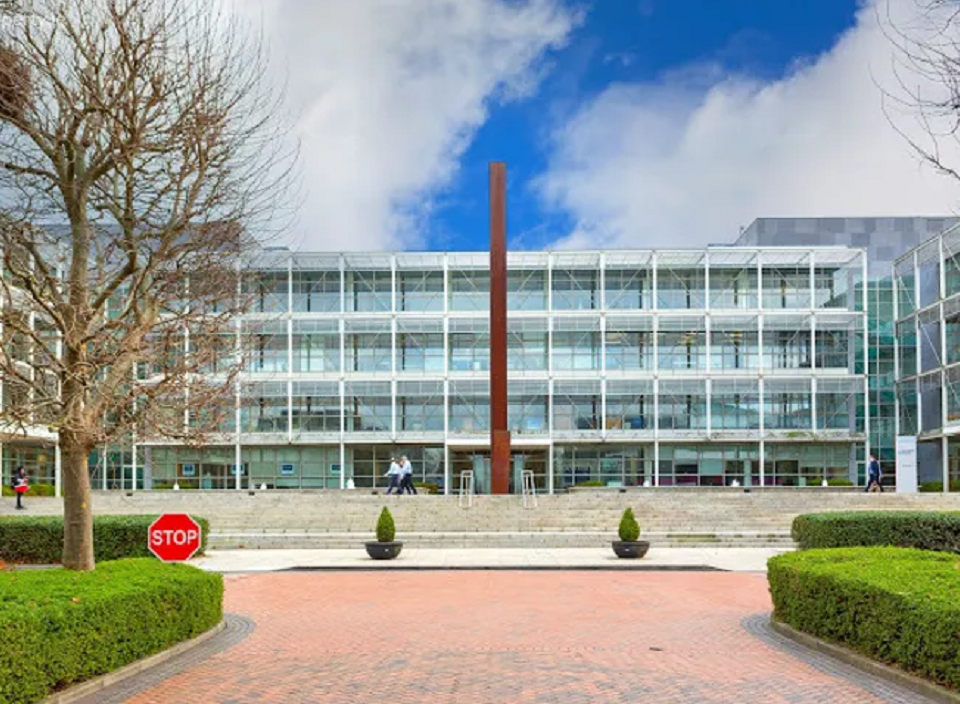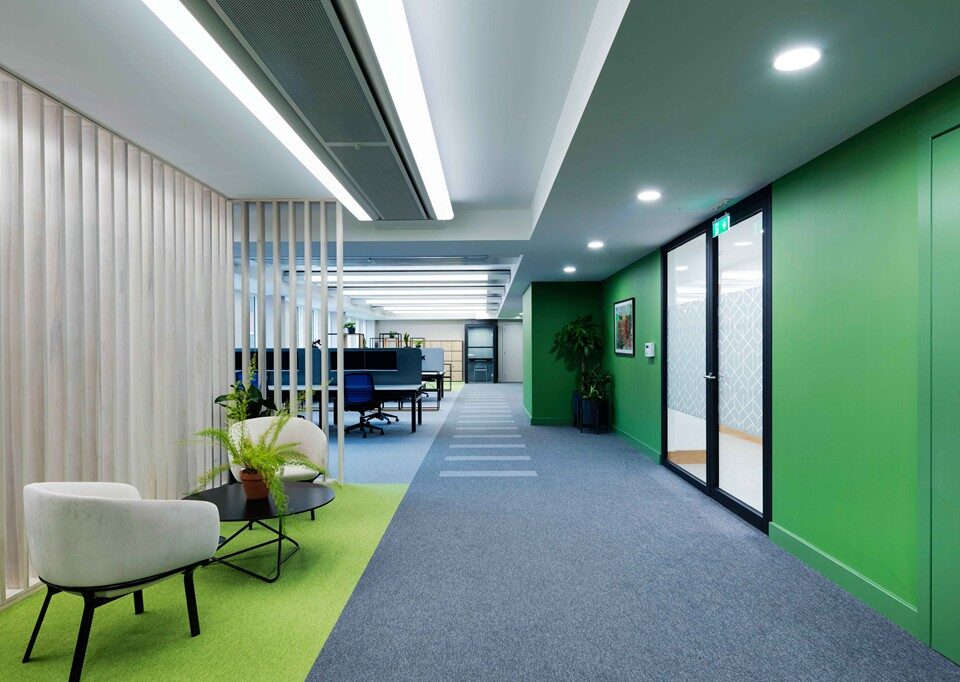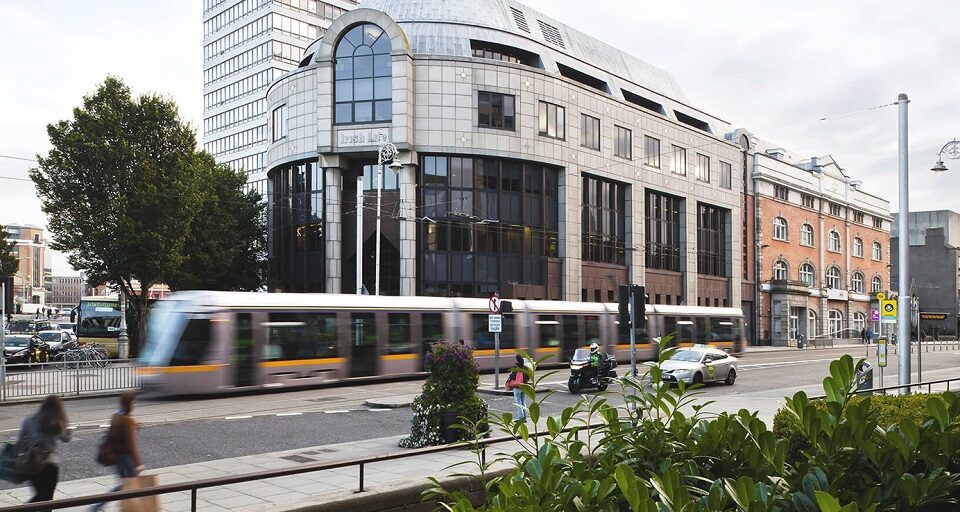Sector: Commercial
Project: 94 St. Stephen’s Green
Location: 94 St. Stephen’s Green, Dublin 2
Client: Kennedy Wilson
Ashview Consultants were involved in the preconstruction and construction stage Health & Safety of the development. The 94 St. Stephen’s Green fit out included an extensively refurbished and reorganised project to create a modern efficient workplace and reception to Stephens Green. A 17,000 square foot building that features a new triple-floor atrium behind the protected façade of the former Methodist Chapel. To improve the interface between this historic façade and the works spaces, the existing floor plates, abutting the historic facade were removed and a large scale roof light installed. The new design reflects a considered approach to the conservation of the protected façade while applying a high quality refurbishment to the office spaces. All works were completed in a busy part of Dublin City, including the coordination of all associated temporary works.






